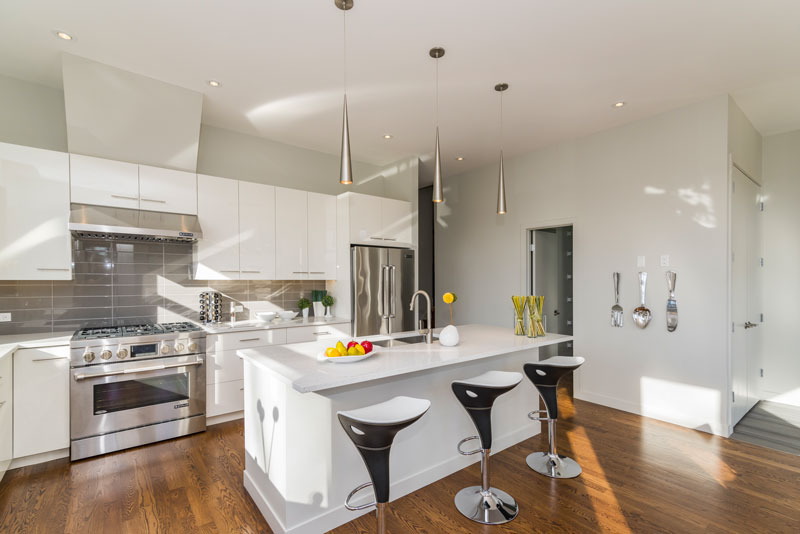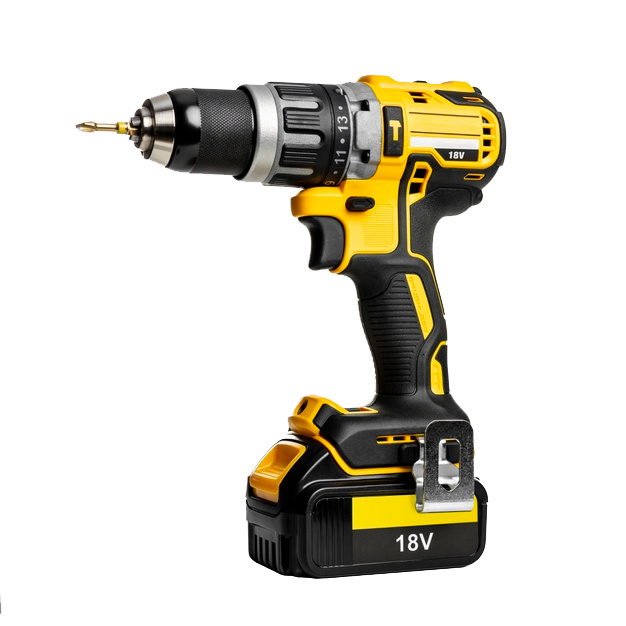Choose a Reliable and Trustworthy Tradesman for Your Project
When it comes to installing a new kitchen, the process can be quite overwhelming if you lack familiarity with it.
Here at LCH Carpentry, we understand this and strive to make the experience stress-free for you. We provide a wide range of services including comprehensive kitchen planning, design, and installation, covering electrical, plumbing, and gas work.
Finding dependable Thetford Kitchen Fitters who are honest, hardworking, and offer reasonable rates can be a daunting task. However, we assure you that our team is not only trustworthy but also experienced in all aspects of kitchen installation and fitting.
Here are the services we offer in Thetford:
1. Thorough Thetford kitchen design services
2. Complete kitchen installations in Thetford with a focus on providing a full-service experience
3. Teams of skilled professionals for carpentry, tiling, and flooring installations
4. Expertise in electrical wiring and appliance set-up
5. Installation of plumbing systems
6. Gas engineering services by our GasSafe engineer
7. Building and creating custom Thetford kitchen spaces tailored to your preferences.
Rest assured that our dedicated team will work diligently to ensure your project is completed to the highest standards.
Kitchen Installation FAQs
What is the recommended layout for a kitchen?
For an effective kitchen layout, the “kitchen triangle” principle has been widely used since the 1940s. This design arranges the primary work areas—the kitchen sink, the fridge, and the oven/hob—in a triangle to ensure a smooth flow between them. The ideal triangle has sides that range between four and nine feet in length. Additionally, modern Thetford kitchens often incorporate zoning, which divides the space into distinct areas for specific functions like coffee making, cooking, and cleanup.
How can I choose a reliable Thetford kitchen fitter?
When selecting a Thetford kitchen fitter, consider their experience as you would academic credentials. It’s important to feel comfortable communicating with them. Request comprehensive cost estimates and agree on a payment schedule. Verify their knowledge of building codes and ensure they offer follow-up services after the installation is completed.
How long does it take to install a kitchen?
The duration of kitchen installation typically ranges from one to four weeks. However, this timeframe depends on the scope of work involved. If the existing floor plan and appliance locations remain unchanged, it’s possible to replace a kitchen within a week.
Should the kitchen flooring be finished before starting the installation?
The decision to finish the kitchen flooring before installation is up to you. Ideally, it is recommended to lay the floor before installing the new kitchen. However, precautions must be taken to avoid damaging the floor during the installation process. Laying the floor first allows for better overall results. It facilitates easier cleaning and reduces dust accumulation, even though the entire floor may not be visible. Moreover, it helps prevent subfloor damage in case of leaks.
Do Thetford Kitchen Fitters provide electrical and gas installation services?
Most Thetford Kitchen Fitters are primarily carpenters or joiners and may not have the necessary credentials for electrical and gas installations. However, they typically work closely with trusted plumbers, gas engineers, and electricians. As your kitchen installers, they collaborate with these professionals and any other tradespeople required to complete the job efficiently and safely.
What factors should I consider when choosing kitchen appliances?
When selecting kitchen appliances, it’s essential to consider factors such as your cooking habits, lifestyle, budget, and kitchen layout. Look for appliances that meet your specific needs and preferences. Consider the size, energy efficiency, functionality, and design of the appliances. It’s also advisable to read customer reviews and compare different brands and models to make an informed decision.
How can I ensure proper ventilation in my kitchen?
Proper ventilation is crucial in a kitchen to remove cooking odours, smoke, and excess moisture. You can achieve this through various means. Installing a range hood or an extractor fan above your stove helps to vent out cooking fumes. Make sure the hood or fan is properly sized for your kitchen space. Additionally, having windows that can be opened and using natural cross-ventilation can help improve air circulation. Regularly cleaning ventilation filters and ducts is also important to maintain efficient airflow.
What can I do to maximise storage space in my kitchen?
To maximise storage space in your kitchen, consider utilising every available area efficiently. Install cabinets that reach the ceiling to utilise vertical space. Use pull-out drawers or organisers inside cabinets to maximise accessibility and organisation. Incorporate wall-mounted shelves or racks for additional storage. Utilise corner spaces with rotating or pull-out mechanisms. Furthermore, decluttering regularly and organising items based on their frequency of use can help optimise storage space.
How can I ensure the longevity of my kitchen installation?
To ensure the longevity of your kitchen installation, it’s important to follow proper maintenance practices. Regularly clean and maintain your appliances, countertops, cabinets, and flooring as per the manufacturer’s instructions. Avoid using abrasive cleaners that can damage surfaces. Promptly address any plumbing or electrical issues to prevent further damage. It’s also advisable to periodically inspect your kitchen for signs of wear and tear and address any repairs or replacements promptly.
Can I make changes to my kitchen design during the installation process?
While it’s generally recommended to finalise your kitchen design before installation begins, it is possible to make changes during the process. However, keep in mind that significant design changes might impact the timeline and cost of the project. It’s crucial to communicate any modifications or requests to your kitchen fitter promptly. They can guide you on the feasibility of the changes and any potential implications on the installation process.
Remember to consult with your Thetford kitchen fitter for specific guidance tailored to your individual project and requirements.
10 Steps of a Typical Kitchen Installation Process
1. Selecting Your New Kitchen
When it comes to transforming your kitchen, selecting the right design and style is crucial. Take your time to explore various options and choose a new kitchen that matches your preferences and meets your needs.
2. Removal of the Old Kitchen
Before proceeding with the installation, the old kitchen must be removed. This step involves dismantling cabinets, countertops, and appliances, ensuring a clean slate for the upcoming renovation.
3. Preparing the Walls in Your Kitchen
Proper wall preparation is essential to achieve a flawless kitchen installation. Ensure that any existing wallpaper, paint, or other coverings are removed. Repair any cracks or damages, and then apply a fresh coat of primer to create a smooth surface for the next steps.
4. Kitchen and Ceiling Lighting
A well-lit kitchen enhances both functionality and ambiance. Consider installing suitable kitchen and ceiling lighting fixtures. This will not only illuminate your workspace but also add aesthetic appeal to the overall design.
5. Kitchen Electrics and Gas Supply Installation
To ensure the safe and efficient operation of your new kitchen, it’s necessary to install or update electrical and gas connections. Hiring a qualified professional is crucial for this step, as they will ensure compliance with local regulations and safety standards.
6. Selecting and Laying New Kitchen Flooring
Choosing the right flooring for your kitchen is essential in terms of both durability and style. Whether you opt for tiles, hardwood, laminate, or vinyl, make sure the material is suitable for the kitchen environment. Proper installation techniques should be followed to achieve a seamless and long-lasting finish.
7. Main Kitchen Installation
With the preparation work completed, it’s time for the main kitchen installation. This includes assembling and installing cabinets, countertops, sink, faucets, and other essential fixtures. Attention to detail is vital at this stage to ensure everything fits together perfectly.
8. Final Gas and Electrical Connections for the Kitchen
Once the main installation is complete, the final gas and electrical connections need to be made. A professional electrician and plumber should handle these tasks to guarantee the safety and functionality of your kitchen appliances.
9. Tile Work, Including Kitchen Splash-backs and Decorative Edging
To add a touch of elegance and protection to your kitchen walls, consider installing tile splash-backs. This step involves carefully selecting and installing tiles that complement your kitchen design. Additionally, decorative edging can be added to enhance the overall aesthetic appeal.
10. Completion of Final Painting Coats and Cosmetic Finishing
To bring the entire kitchen installation process together, it’s important to give attention to the finishing touches. Apply the final coats of paint to the walls and ceiling, ensuring a smooth and even finish. Take this opportunity to add any cosmetic finishing touches, such as installing handles, knobs, and other decorative elements.
The kitchen installation process involves several crucial steps that require careful planning and execution. By following these ten steps, you can ensure a successful and satisfying transformation of your kitchen space.
Remember, seeking professional assistance is recommended to achieve the best results and create a kitchen that exceeds your expectations.




